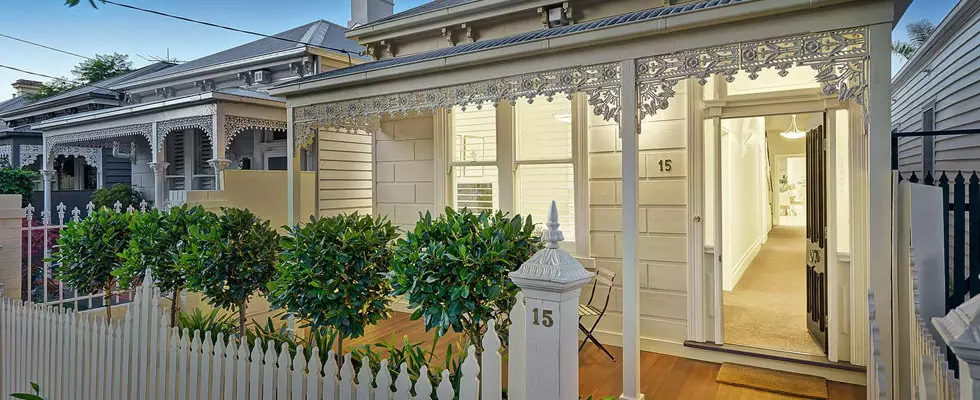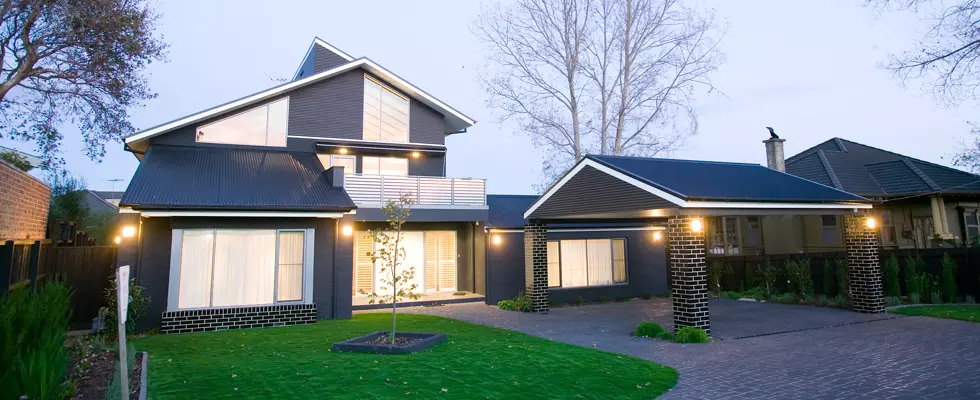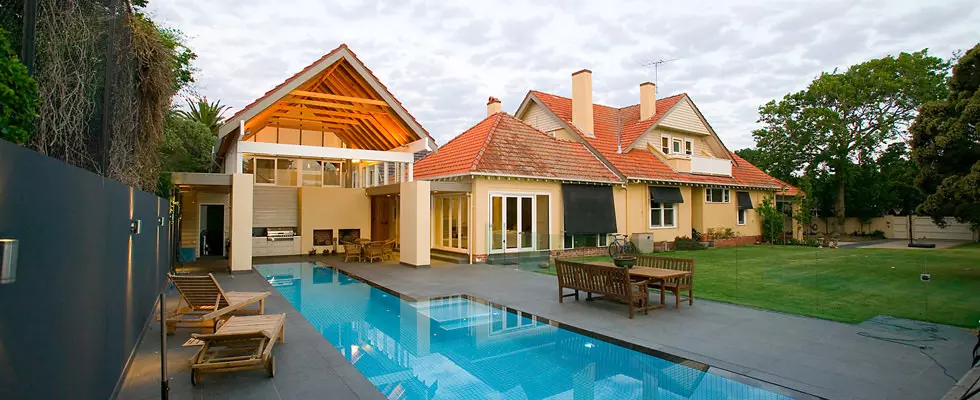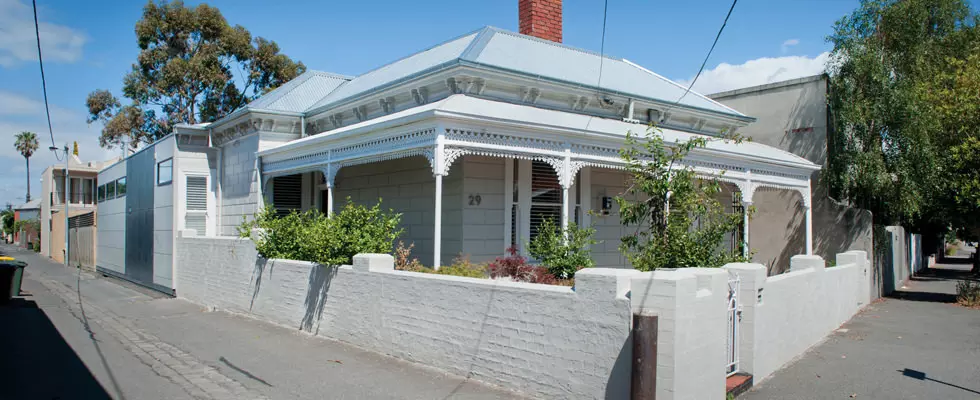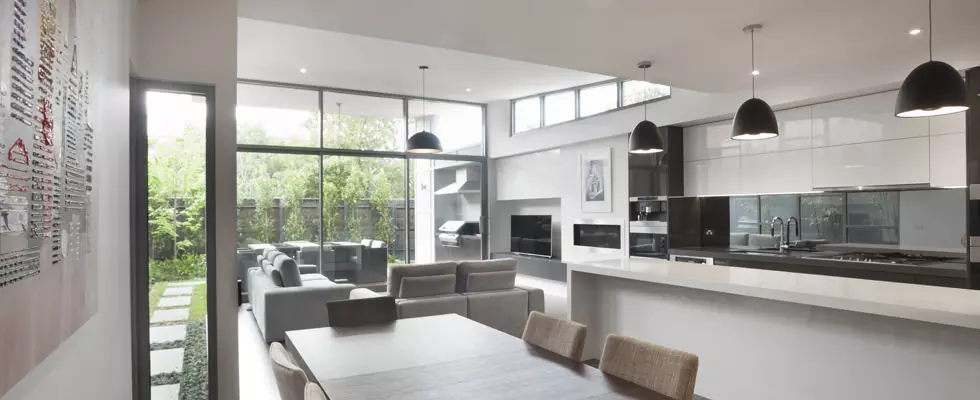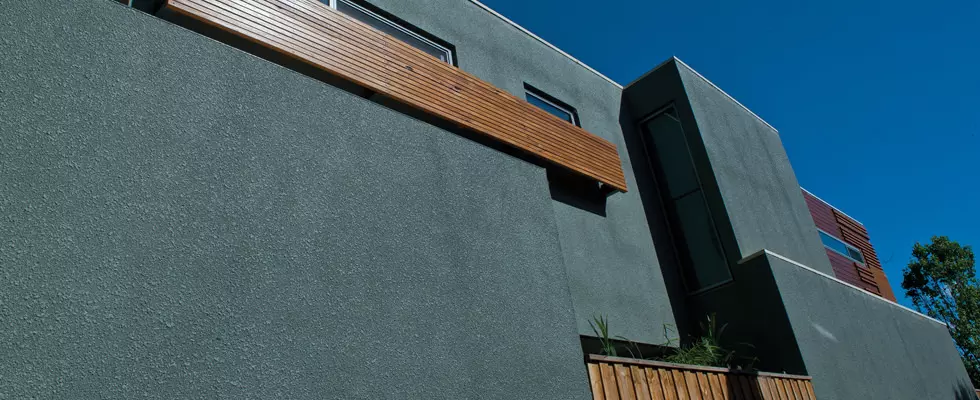
Powis Residence
The client initial brief was to renovate and extend the existing house, however it was soon decided a clean start was required. The owners made a start on drawings for their new home, then Bray Constructions and our partner architect refined the drawings and completed the documentation. Saving and reusing the Candy Cane columns and 2 original leadlight windows from the old home made for an interesting and respectful inclusion. The inclusion of features from the original home and the containment of ground and first floors under a single roofline gave Stonnington town planners and heritage advisers everything they needed to approve the design under the relevant heritage overlay. Including neat stair cases to each of the kids bedrooms provided access to first floor robes and study area and gave the kids of this family a little bit of luxury, not to mention the swimming pool in the backyard. A wet bar in the lounge that disappears behind flush cabinet doors caters to the adults and a smart outdoor kitchen, along with built-in remote controlled hifi equipment make this home an entertainers delight. This is a stunning home that has been meticulously designed and crafted and one that the owners will enjoy for many years to come.
Residential Projects
- All
- New Homes
- Transformations
- Title
- Date
- Random
load more
hold SHIFT key to load all
load all




















